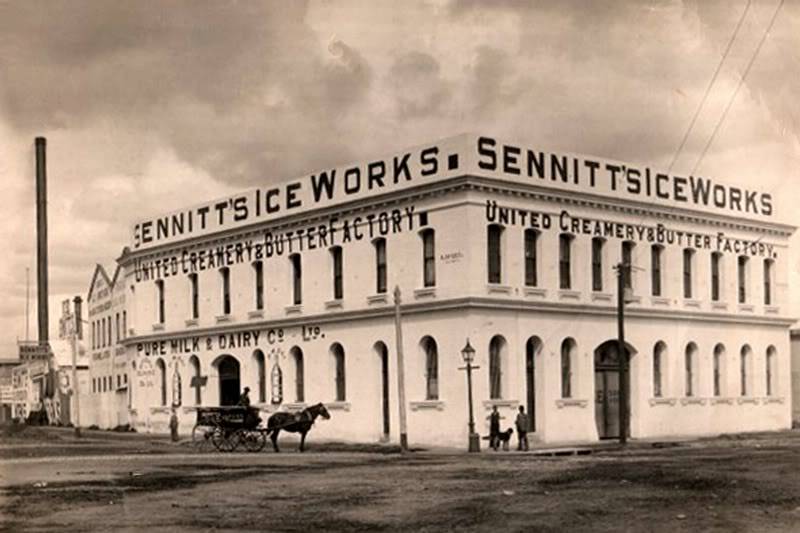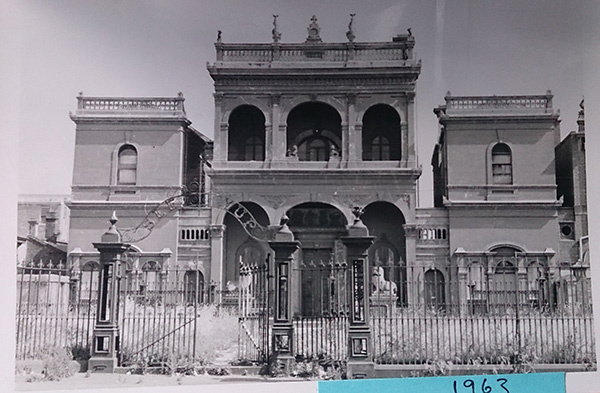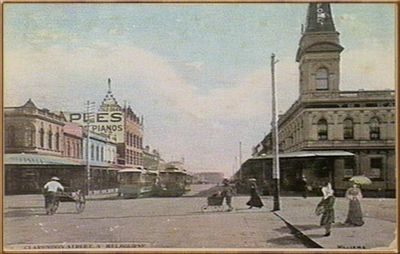For many people currently living in the Emerald Hill /Albert Park precinct, the area's history remains obscure. It is a rich history and a living heritage – even back in the 1860s and 70s, it was an entirely desirable location. But originally you had to be an orphan to live here.
Emerald Hill is perhaps Melbourne’s most significant area of still surviving heritage architecture. With the magnificent and very grand South Melbourne Town Hall, the housing of the original estate, and the spectacular retail shopping facades of ‘Old Clarendon St’ it represents one of the last remnants of early and historic architecture remaining in Melbourne.
Its first colonial use was for the Melbourne Protestant Orphans Asylum when the then colonial Government of Victoria set aside 10 acres on Emerald hill for this rather sad facility in 1854. With a major separation based on faith, a further 2 acres was granted to the Catholic Vicar General in 1855 and the foundation stone was laid for the St Vincent de Paul Orphanage on the 8th of October, 1855.
The development of what was to become the Emerald Hill Estate was determined by the unusual method of sale embraced by the Melbourne ‘Protestants’ who held freehold on the land. It was developed entirely as a leasehold precinct rather than a freehold precinct by the board of the Melbourne Protestant Orphanage Asylum. In itself, this organisation was the first such ‘committee’ to be made up of ‘ladies’. The women on occasions suffered the assistance of their ‘gentlemen’ partners as women were not permitted to hold land in their own names or act as trustees.
The women involved belonged to those religions of the protestant faith that were considered evangelical.
Originally formed in 1845, evolving from what was known as the ‘Dorcas Society’ it was the first women’s association of Melbourne. By 1875, men had effectively snatched back the management of the facility with two committees being merged into one – 18 men (five being ministers) and 12 women.
But back to Emerald Hill…
The actual ‘Emerald Hill’ is an old volcanic outcrop. It stood above surrounding swampland with greener vegetation. It had always been a favoured gathering place for the indigenous people of the area. Located above what was the Yarra River delta, it became attractive to Melbourne’s early settlers. The earliest subdivision occurred in 1852. In 1855, it was declared a separate borough to the City of Melbourne.
Originally called Canvastown, with tents of the immigrant gold seekers, this was the name given to the first school in the area on the corner of Clarendon and Bank St. Church schools opened slightly later. Presbyterian 1854, Catholic 1854, Anglican 1856 and of course, the orphanages. The Mechanics Institute opened in 1857. The Melbourne to St Kilda railway link provided a station for Emerald Hill by 1858. The Albert Park Lagoon was excavated to form a lake for boating and sailing in 1875.
Emerald Hill was proclaimed a town in 1875. The grand and imposing Town Hall was constructed between 1879 and 1880. It reflected what was at the time a massive boom time for the fledgling colony in its grandeur. Designed by architect Charles Webb, a highly rated Melbourne architect of the time, the building featured a public hall, a mechanics institute and a library.
Built on an elevated site, it was the centrepiece of a formally planned block. Its forecourt featured a small curved park. It is built in what is described as ‘Victorian Academic Classical Style’ with French Second Empire features, dominated by its very tall, multi-staged clock tower.
The building along with its park and Boer War Memorial in front is registered on the Victorian Heritage Register.
Internal fittings were modified in the 1930s with new internal features and Council Chamber furniture, designed and selected by ‘Oakley and Parkes’.
The building, being a beneficiary of the State Government Heritage Grant, was fully restored in 2004. The original decorative roof and iron cresting were restored and the original ochre exterior colour was also reinstated. These items had been removed or altered in 1945.
Clarendon St over time became the central thoroughfare and the preferred retail shopping centre for those enjoying the boom times of the 1880s. The famous ‘Clarendon Terrace’ between Park St and Dorcas St was established in 1887.
Cable car tram lines were opened in the 1890s which were in addition to the steam ferry operating between Clarendon St and Spencer St established in 1883. The cable car drive house is still intact on City Rd.
It was crowded with food and drapery outlets, furniture retailers and well-stocked grocery stores. Manufacturers like Hoadley’s Chocolates and Sennitt’s Ice Cream were both located on or near Clarendon St.
There is a rich history in this suburb. The Chinese See Yup Temple is just one extraordinary building amongst over 139 heritage listed buildings identified as far back as 1887, on a National Register of important or historic buildings.
Next week we will take a closer look at St Vincent Place, its heritage and history. And remember when looking for that unique property in South Melbourne, Albert Park Port Melbourne or Middle Park, Cayzer Real Estate is your first port of call. Real expertise. Real knowledge
By Michael Nelthorpe MBC



22 May 2019
Good news - interest rate cuts are just the beginning. Banks may soon be able to lend more money…….
14 May 2019
343 Montague Street Albert Park sold for the highest price in our area on the weekend

