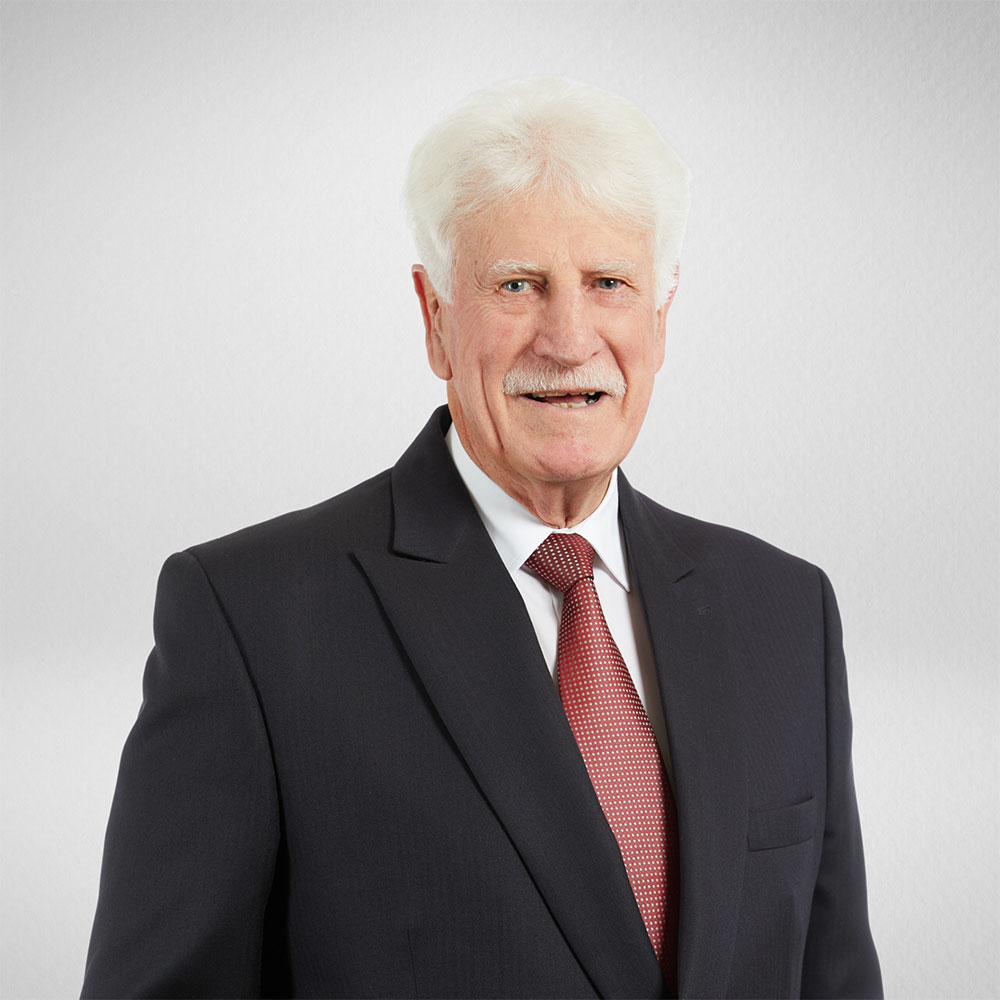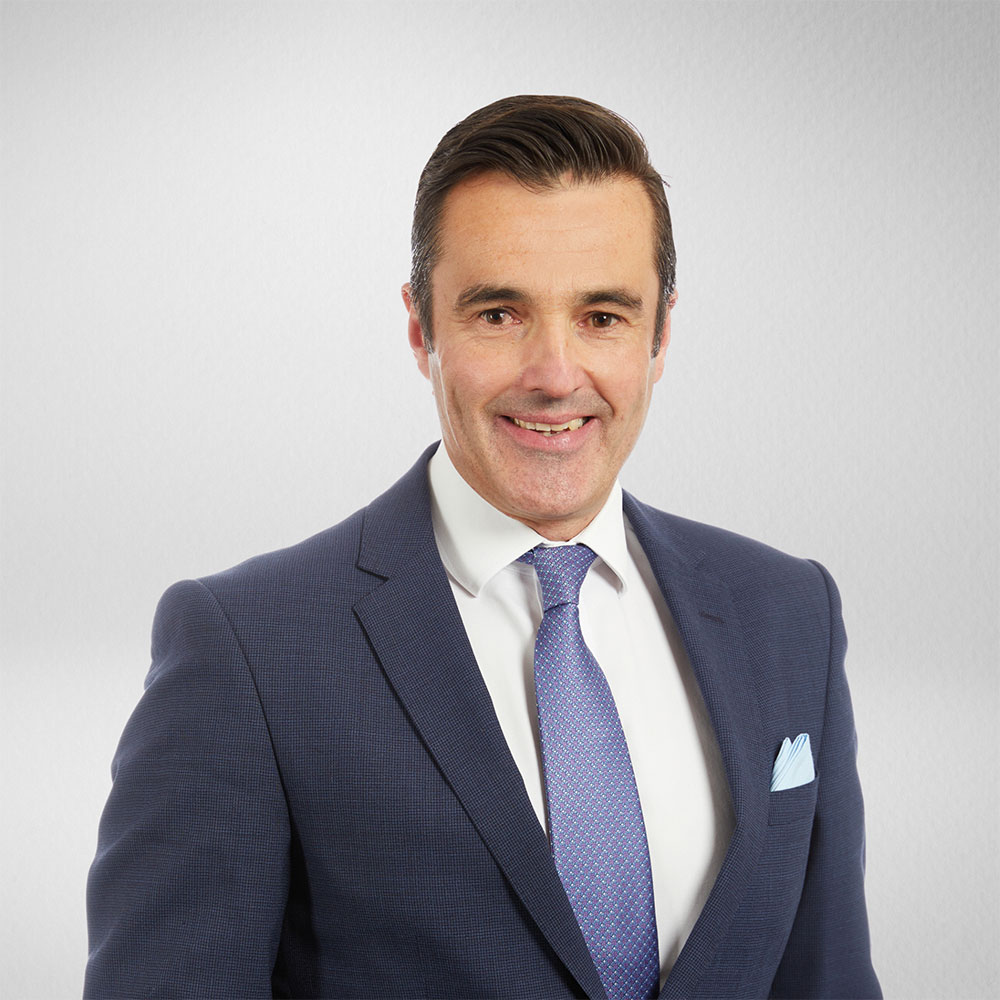WORLD CLASS WATERFRONT LIVING
Award-winning waterfront Art Deco residence luxuriates on an unprecedented scale in Middle Park's famous beachfront boulevard, with panoramic bay views set behind a glamorous facade with incredible interiors and magnificent entertaining amenity including heated swimming pool and detached self-contained residence with excellent garaging via Ashworth Street. Designed by Chamberlain Javens Architects with interiors by Kerry Phelan Design Office, step into a world of secluded opulence where cutting-edge engineering and rare artisanship have been utilised to underline the quality of the seaside setting using three key components - timber, luxurious stone and glass. Every aspect of the residence is considered, crafted, refined and perfected. Designed to accent the beautiful play of natural light from all directions, the interiors are calming and inviting in any season. With hidden sea-viewing nooks soaking up the panoramic outlook across Port Phillip Bay, grand entertaining spaces, a beautiful array of family living areas and hotel-inspired bathrooms, the home offers unprecedented functionality, versatility and amenity. Marble kitchens on each level are bespoke and quite simply outstanding. A taste of the unexpected includes a cosy timber-accented bar and champagne lounge. In the main house, four exquisite bedrooms, three with ensuites, home office enjoying arguably the best sea view Melbourne has to offer, a glamorous main bedroom suite relishing a custom fitted dressing room, divine ensuite with freestanding bath and 'his and her' showers and toilets. Across the landscaped north-east garden with sparkling pool and entertaining zones, guests are immersed in luxury in private self-contained quarters with sea-views and streaming natural light. With no expense spared, this unique residence incorporates every conceivable luxury including a four-car remote garage accessed from a second street frontage to Ashworth Street, internal lifts in both the main house and guest house, desalination plant producing fresh water supply, climate control, home automation, security system, integrated sound system, bespoke light fittings, custom joinery, Royal Oak timber flooring, custom steel and glass doors, two powder rooms, gas heated pool, garden lighting and outstanding storage. Located just four kilometres from Melbourne's CBD, this world-class residence is made even more memorable by its exclusive beachfront setting opposite Bayside's iconic bike trails and surrounded by cafes, restaurants, Fitzroy Street, Bay Street shopping, transport and quality Schools of all levels. Agents In Conjunction: Michael Armstrong 0407 063 263 / Nicole Gleeson 0414 809 221 Kay & Burton
Click here to view the Consumer Affairs Victoria’s Due Diligence Checklist - for home and residential property buyers.



